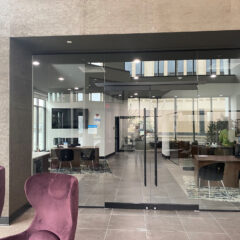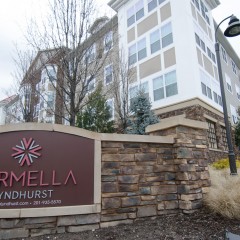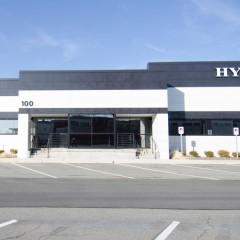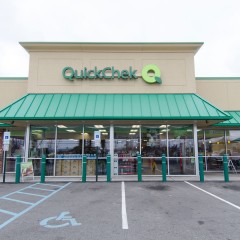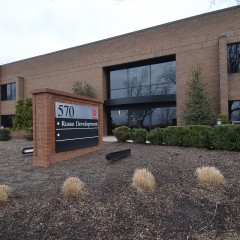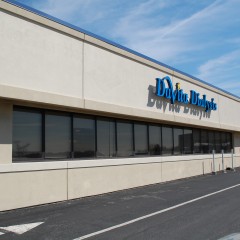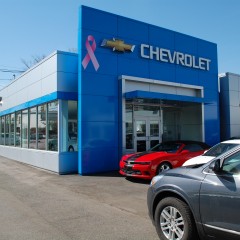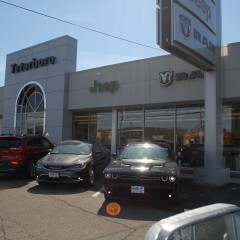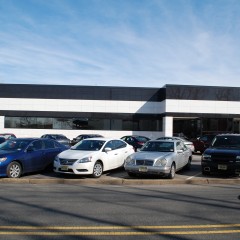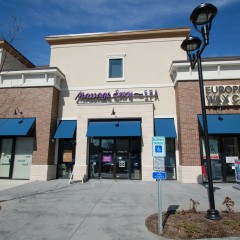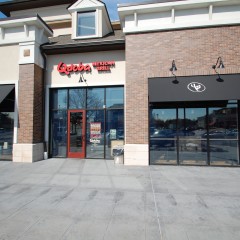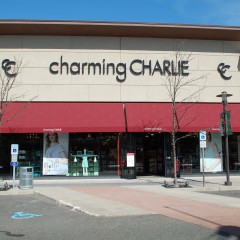Advance, Hoboken, NJ
1316-1330 Willow Avenue, Hoboken, NJ
"I'm very proud to announce that our work at Advance in Hoboken has made the NJ Real Estate Magazine." Please click the link to take a look.
https://re-nj.com/flipbook/1_Jan2017/index.html#p=31
Harlow Hoboken is a Seven Floor Mixed Use Building, with 140 Luxury Apartments and 20,000 SF of Retail Space. Our scope of work on this project consisted of Exterior Curtain Wall, Storefront, Kalwall, Interior Partitions, Shower Doors, Decorative Art Glass, & Antique Mirrors. The most notable features are the Multiple Span Curtain Walls on the Northeast & Northwest Corners. The northeast features a subtle arched top, and the Northwest, with the Kalwall above, gives the appearance of a Lighthouse to viewers looking east towards Manhattan.
Exterior Specifications of the Project:
Curtain Wall: 1600 System 1 by Kawneer
Storefront: 451T by Kawneer
Finish: Charcoal Grey
Glass: 1" Clear Tempered Low-E Glass by Pilkington




































































